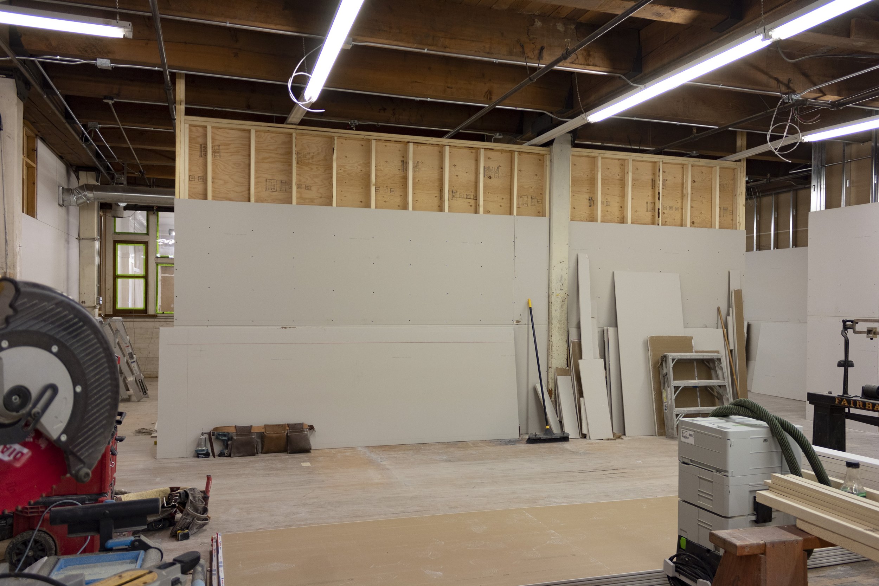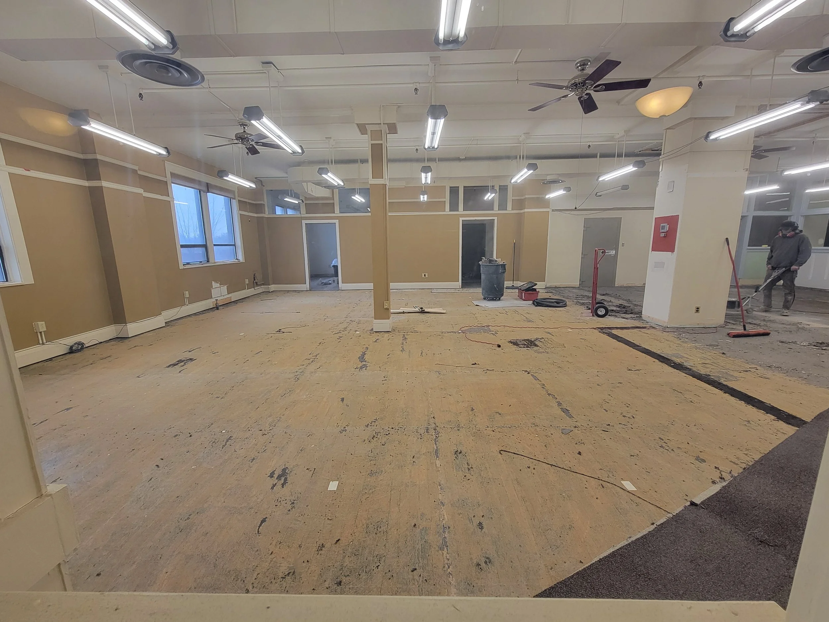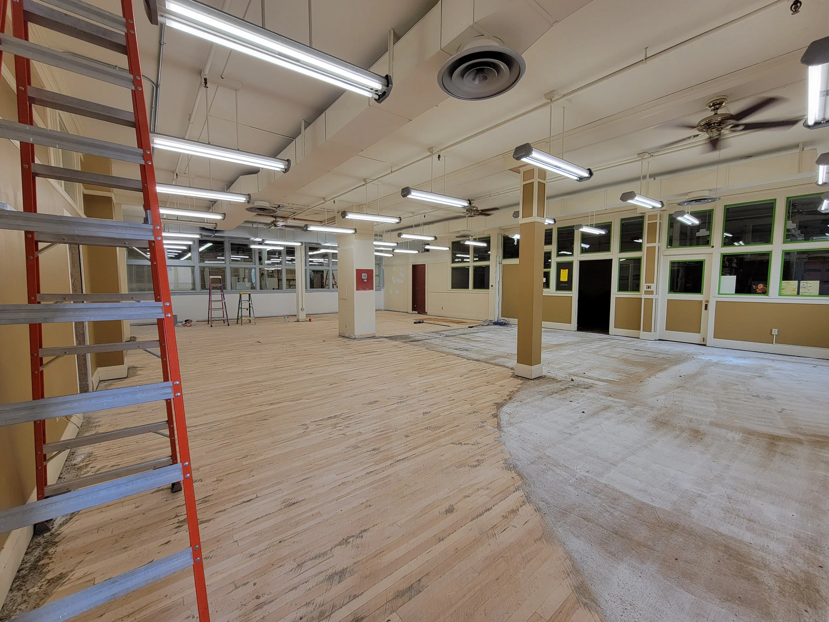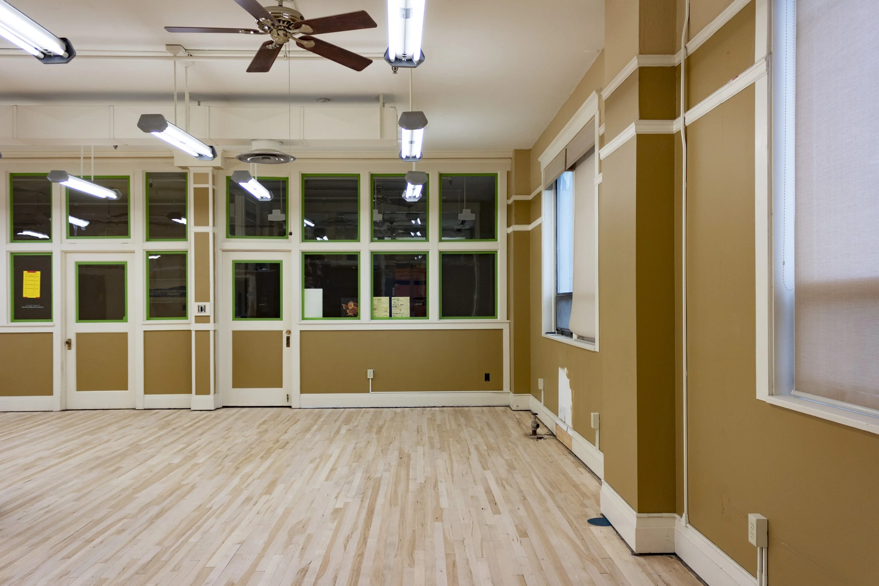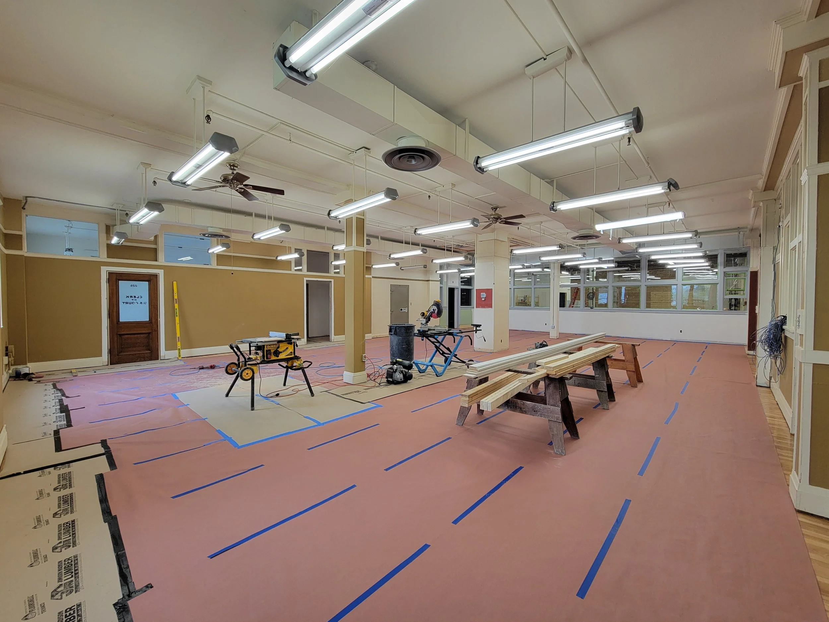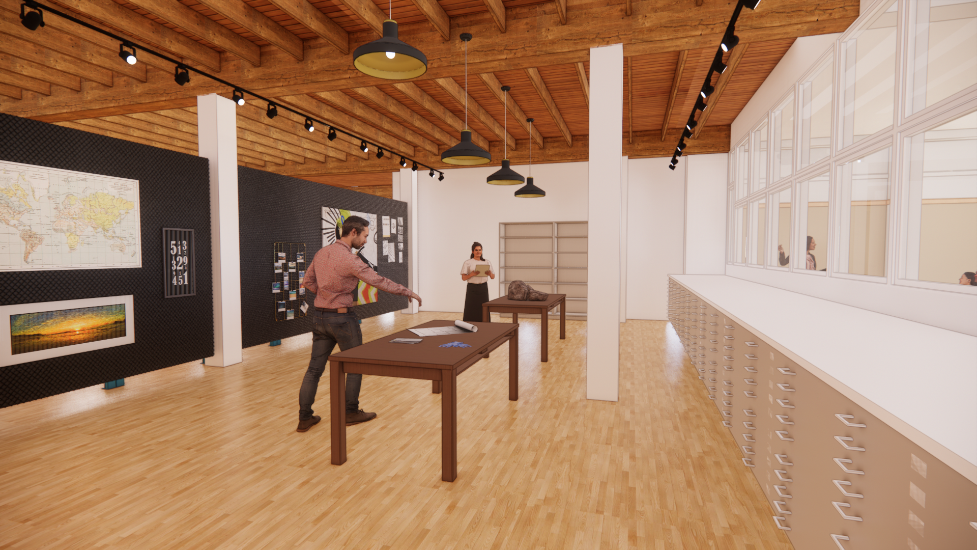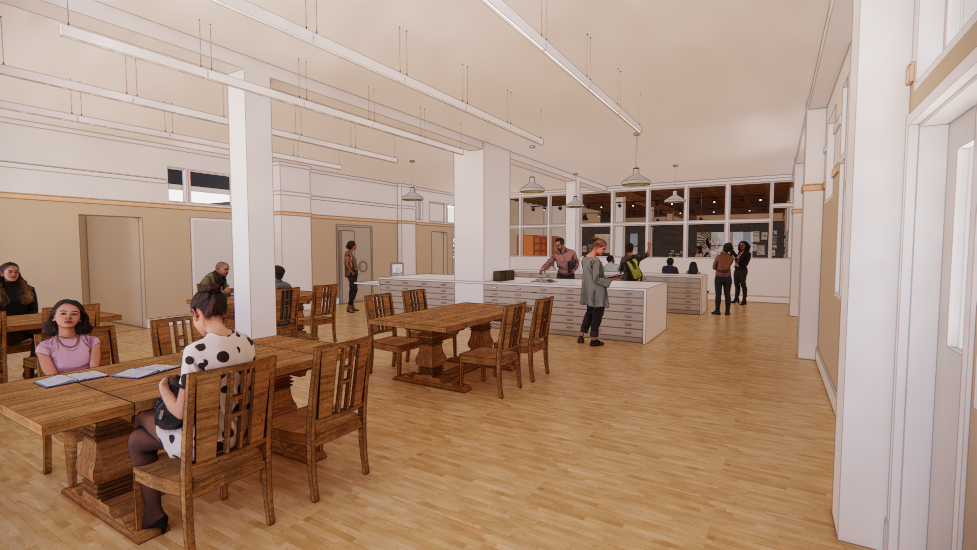
Research Center & Visible Vault
Second Floor Remodel Project
Grand Opening Second Saturday, September 14
12pm-4pm
Join us at The History Museum for the opening of our new Research Center to the public on Second Saturday, September 14! The event will begin with a ribbon cutting at noon followed by self-guided tours through 4pm of the new Owen & Gayle Robinson Research Center. Attendees will enjoy demonstrations of how artifacts, photographs, and documents are cataloged and preserved. A reception in the Ozark Club event space, sponsored by TDS Fiber, will offer light refreshments and live music on Celtic harp by Lonnie Baker. Executive Director Kristi Scott will give a presentation on Child Artisans at the Fort Shaw Industrial School at 1pm in the Ozark Club while self-guided tours of the Research Center are ongoing.
The Owen & Gayle Robinson Research Center expands our capacity for researchers, adds a small classroom, and allows for a much-needed update of an ADA compliant restroom to the second floor. Visible storage of artifacts and archival materials is a feature of the Research Center; restoration of an original 1929 windowed wall will allow visitors to view the museum behind the scenes through the Visible Vault.
This expansion allows for additional climate controlled and secure storage to house important collections as they are offered to the Cascade County Historical Society/The History Museum for generations to come. Please join us September 14 at noon to celebrate our expanded ability to cultivate preservation and celebrate shared heritage!
The opening of the new Research Center & Visible Vault and Scott’s presentation are offered to the public with free admission.
This project seeks a wholistic approach to add environmental controls for fragile archival materials where there are currently none, to upgrade storage capacity in our special collections and archives, and to expand our education space.
Our Project Goals
Climate control for archives and artifacts storage
Restoring windowed wall in our historic building for a Visible Vault where guests can observe preservation work and conservation treatments
New windows on the Second Floor
ADA accessible bathroom
Archival shelving for special collections
Construction Update, March 2024
Construction on our Research Center & Visible Vault is underway! Much of the project so far has been demolition. The red wall (built in the 2000s) is now demolished to create our larger Research Center, and the covered-up windowed wall (we believe covered sometime during the energy crisis) is now exposed to make our Visible Vault! The first three images show the red wall demolition with the soon-to-be Visible Vault wall behind it. In the last photograph you can see the metal studs installed along the brick walls to begin to make our collections and archives storage spaces temperature controlled. We are excited for this long-needed improvement to keep our storage from freezing in winter and becoming sweltering hot in summer!
Construction Update, April 2024
April's construction saw drywall flying up on the walls as fast as work behind the walls could be completed! We were all surprised how quickly the drywall went up! The newly uncovered 1929 windowed wall has now been trimmed and primed and only awaits mudding and paint on the drywall and replacement glass for the few panes that had cracked decades ago. The last two photos show our storage space behind the windowed wall. The large panel is the display wall for our Visible Vault (we patiently dream up a display of artwork and historic business signs!) The very back wall in the last photo shows the fresh drywall and paint, a cost saving improvement from what was an entirely brick and cinder block warehouse wall that did not shelter us from winter and summer temperatures! Drywall is almost entirely complete! After the plumbing inspection is approved for the ADA bathroom, all of the second floor will wrap up for drywall and painting will continue.
Construction Update, May 2024
The highlight of May's construction progress is certainly the restoration of our wood flooring! The carpet tear-up revealed layers of old linoleum, carpet glue, and tar paper! Hours of sanding and glue removal came next, meanwhile mudding, taping, and painting progressed on the drywall. The floor received two coats of stain, and as soon as it was dry enough, protective paper went down. We will see the beautifully restored maple floor again when the final sealer coat is applied, which will come after door installation, new trim, painting, and electrical work is completed.
Construction Update, June 2024
June has been a busy month! Painting is almost completed, HVAC work has progressed, and our antique doors have been installed and fitted with ADA compliant hardware. Staff and volunteers scrubbed the back storage floor clean in preparation for the installation of our new shelves and storage drawers for our collection. This new storage furniture has been custom ordered to suit our needs for uniquely sized objects and archival material! New lights were installed in the Research Center, and the installation of new efficient windows on the 2nd Floor began!
Continuing Restoration Work
In the early 2000s, we restored windows in our Archives Reading Room. We will restore another section of covered windows in our building to create our Visible Vault!
LPW rendering of the space inside our Visible Vault
You can be part of this exciting project.
Mail donations via personal check to:
422 2nd St S, Great Falls, MT 59405
Make a donation online through our website:
Spread the word:
This project will help us continue our mission to preserve and share our unique history!









